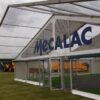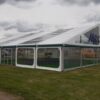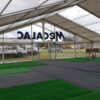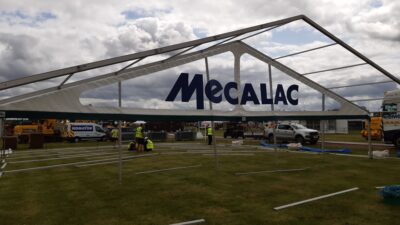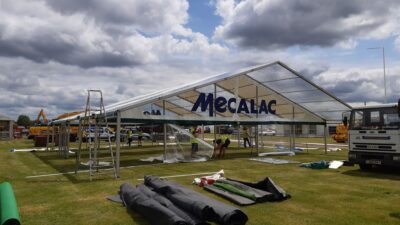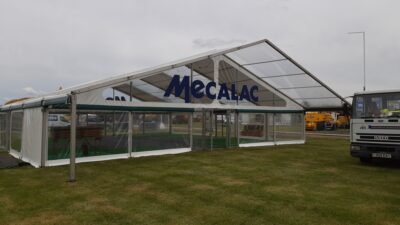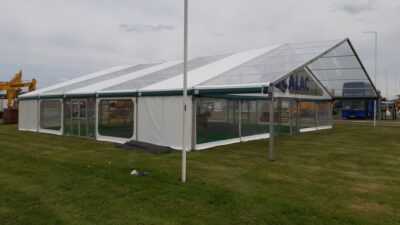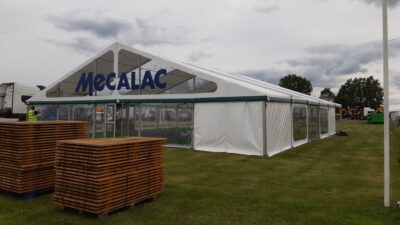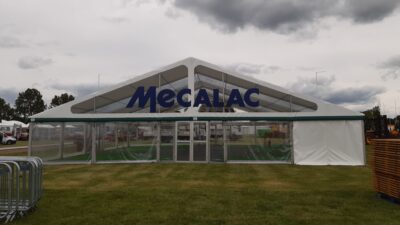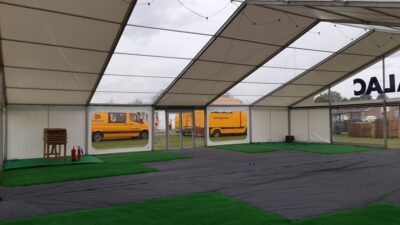The brief was simple, create a structure to provide interesting but maximum viewing so guests can see all the machinery within the Mecalac range. Provide enough room inside the marquee to demonstrate smaller machines, along with an unusual flooring concept.
Within a couple of meetings we had the vision, clear gable ends with branding, so the Mecalac marquee could become focal point of the show. Alternate clear roof and white roof sheets, an offset gable end to provide guests with a clear covered viewing to outside machinery, maximum window walls, entrance doors central to all four sides. The position of the doors enabled a carpet pathway to connect them all, and after our installation was complete, decking was constructed over the carpet, artificial grass lawn was laid in the four corners to create a unique flooring concept.










