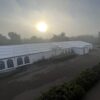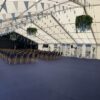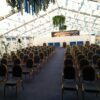The 3-day build started with laying an interlocking wood floor which not only provided a firm base but improved the levels due to a sloping site. As no ground penetration was possible, bespoke concrete ballast weights were used to provide the stability to install the 12m wide x 36m long Clearspan marquee.
Internal full height screens created a reception area where the guests gathered for light refreshments, allowing the main area to be transformed from a daytime conference setting with theatre seating to evening entertainment with traditional ‘Oktoberfest’ bench and trestle table seating. At the rear of the marquee a temporary screen hid the extra furniture, and another full height screen created a hidden kitchen.
Unique ‘stoplight fabric’ ~ white outer bonded with black inner PVC ~ installed over a carpeted stage at one end of the main area created the best effect for the AV, speeches & entertainment. Lengths of festoon lighting followed the ‘up & over’ cross section, complimented with LED floor uplighters to set the mood. Carpet, chairs, bunting and floral roof décor were all themed to the company colour, and indirect air-ducted heaters kept everyone warm.
After the 4-day event, it took 2 days to clear the site.




























