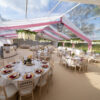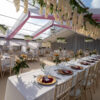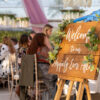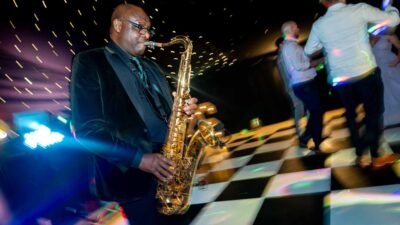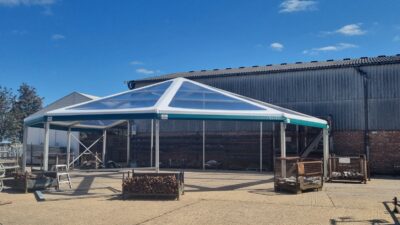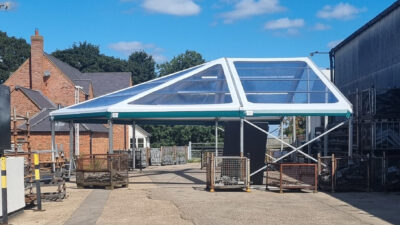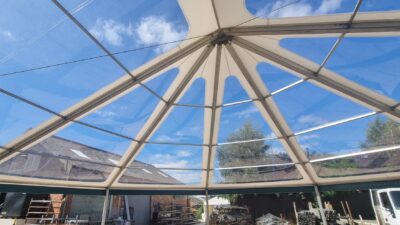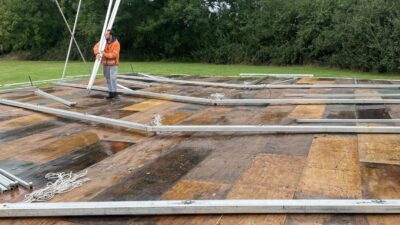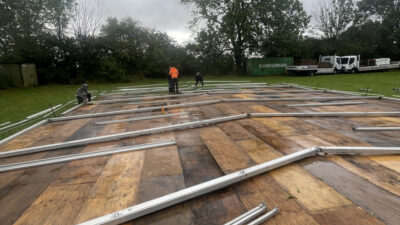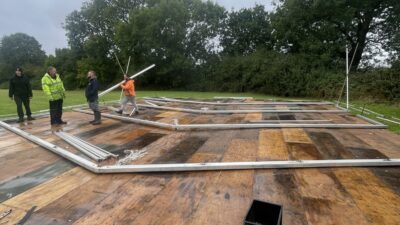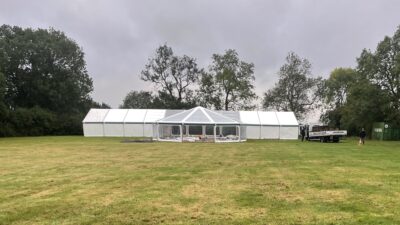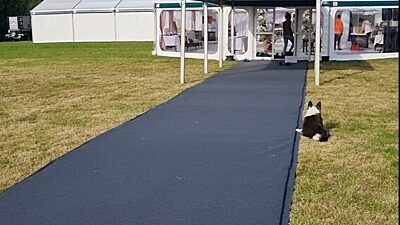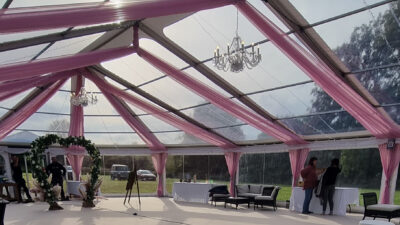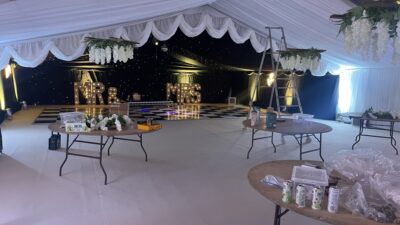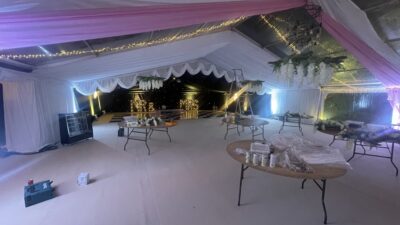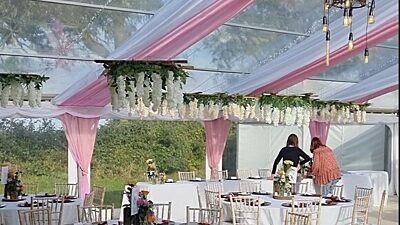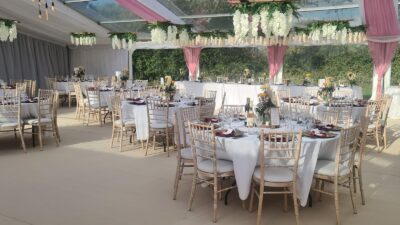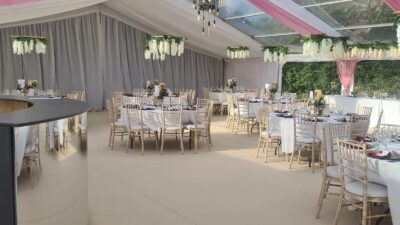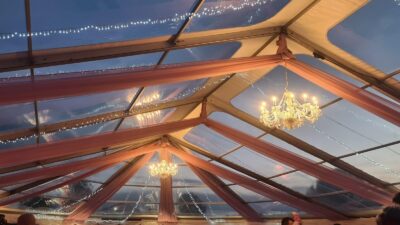A carpeted walkway and canopy led the guests into a beautiful bespoke clear drinks/reception marquee, connected to a huge main marquee that created a clear dining area, a starlight nightclub themed dance area, even the mobile toilet unit was undercover and hidden from view.
After a week of rain leading up to the wedding day, as if by fate, the sun shone all day to provide the perfect setting for an afternoon / evening celebration. A bouncy castle kept the kids happy, and a roving magician amazed the guests with a multitude of card and other tricks.
Pink & white roof sashes with white wall linings perfectly complimented the clear marquee theme, temporary internal linings separated the drinks area from the dining room, keeping the guests guessing as to where the celebrations where taking place! Above each table was a handmade floral decoration, suspended by fishing line to give the appearance that they were floating, a reveal screen hid the blackout starlight dance area in readiness for the evening celebrations. A combination of cool white and warm white LED fairy lights in the roof and LED floor lights provided an incredible evening atmosphere.
A wide range of drinks was on offer from the circular mirror bar and outside gin bar along with stunning food served throughout the day, smart infrared biotherm heaters kept everyone warm as the October night crept in. A DJ playing chilled music with an accompanying saxophonist welcomed the guests, and this musical combo ramped up the volume and intensity to satisfy the latest of revelers.










