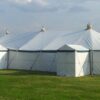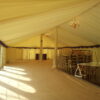A traditional pole marquee provides a unique space for your wedding, internal king poles support the roof, external guy straps provide the roof tension. It's all sounds pretty basic, but after you install pleated roof and wall linings, which also includes linings to dress the king poles, lighting system, dance floor, DJ annexe, fill it furniture then carry out the final customer set up, you suddenly create the magical 'four weddings' look.
After months of planning, a traditional pole marquee was chosen for a paddock field setting in a nearby village for a summer 2019 wedding.
A traditional pole marquee provides the perfect 'rustic' feel.
From a beautifully manicured lawn to a farm paddock, a grass site lends itself to be the perfect setting for a wedding, so long as we have good vehicle access and enough room, we're good to go! This marquee needed to look after just over 100 seated guests, provide views over the neighbouring fields, an entrance porch, a connected kitchen marquee, band annexe and have an access to the mobile loo.
Main marquee
Pole marquee 9m wide x 21m long (30ft x 70ft), this size of marquee has 3 internal poles spaced down the centre line. The roof and walls are made from high gloss white PVC with green flash, flame retardant to the latest spec. Arch window walls let in natural light and also provide the views.
Marquee internals
Ivory pleated linings to roof, ivory walls with purple pelmet, manufactured by us and flame retardant to the latest spec. 12 lamp brass chandeliers, LED colour changing floor level uplighters provided the lighting. Champagne carpet laid over a polythene groundsheet, finishing with a parquet dance floor.
Entrance
A pole awning 2.4m x 2.4m (8ft x 8ft), lined and floored consistent with main marquee.
DJ annexe
A pole awning 2.4m x 2.4m (8ft x 8ft), lined with a reveal screen to main marquee and floored consistent with main marquee.
Access to outside mobile toilet zone
A pole awning 2m x 2.4m (6ft x 8ft), lined and floored consistent with main marquee.
Kitchen marquee
A separate standing marquee 4m x 8m (12ft x 24ft), fluorescent strip lighting, a link to the main marquee 2m x 2.4m (6ft x 8ft), basic carpet throughout.
Extras
Trellis archway panels divided the space to create a pre drinks / bar area, a wooden bar unit, laser projectors, outdoor uplighters, gold napoleon banquet chairs, tables to suit, unique curved top table, poseur tables, patio garden sets, high chair, garment rail with hangers
Electrics
42Kva quiet running generator, 32Amp 3-phase and single phase distribution units, twin 32Amp power sockets fitted throughout marquee and kitchen





















